Malta Pointe - Apartment Living in Malta, NY
About
Office Hours
Monday through Saturday: 9:00 AM to 5:00 PM. Sunday: 10:00 AM to 3:00 PM.
Malta Pointe is a splendid apartment home community in Malta, New York. Enjoy the convenience of being close to everything with easy access to shopping, restaurants, entertainment, schools, and outdoor recreation. If convenience and location are important factors in your lifestyle, you’ve come to the right place. Look no further because Malta Pointe is your gateway to life in Malta, New York.
We are delighted to offer six floor plans with studio, one, two, or three bedrooms. Our spacious apartment homes are well equipped with all-electric kitchens, cable ready, carpeted floors, central air and heating in select units, personal balconies, and patios, with some utilities included. Malta Pointe offers our residents a lifestyle of comfort and convenience.
Our residents enjoy the best pet-friendly community amenities in apartment home living. Convenience is at your fingertips with garages and personal entrances. Not to mention our tennis and basketball courts, a spring-fed lake, and the nearby public parks to help you unwind after a busy day. Give us a call to schedule your personal tour today, we can’t wait to show you your new home!
Specials
Commercial Space Available!
Valid 2025-06-20 to 2025-07-15
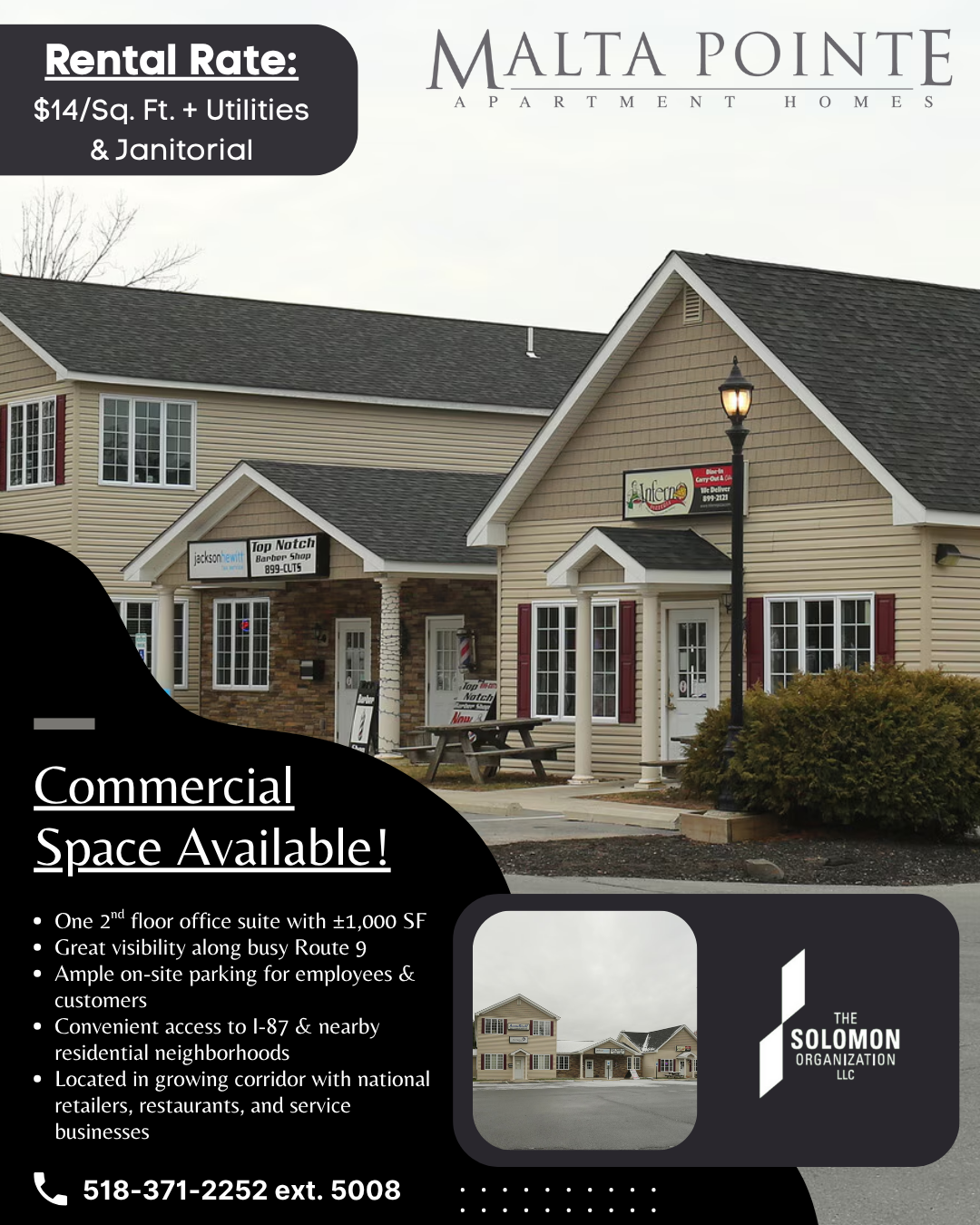
Lease Your New Commercial Space Today!
Floor Plans
0 Bedroom Floor Plan
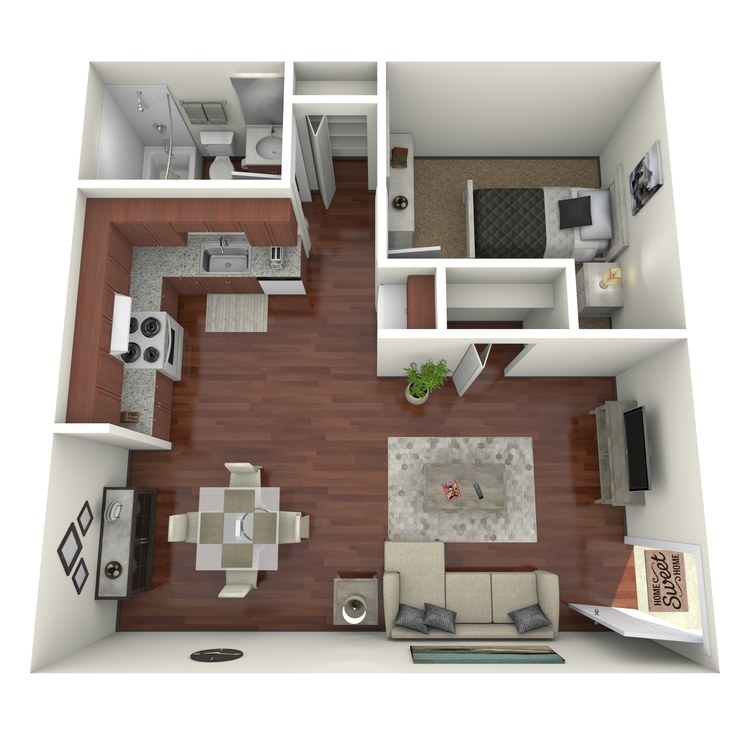
Lilly
Details
- Beds: Studio
- Baths: 1
- Square Feet: 552
- Rent: From $870
- Deposit: Call for details.
Floor Plan Amenities
- All-Electric Kitchen
- Cable Ready
- Plush Carpeting
- Personal Balconies and Patios
- Some Utilities Included
* In Select Apartment Homes
1 Bedroom Floor Plan
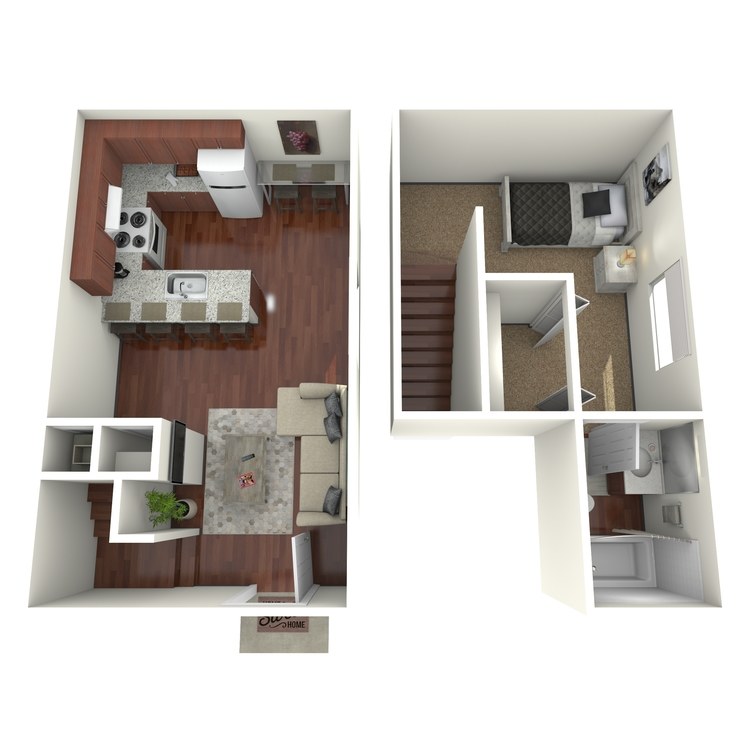
Orchid
Details
- Beds: 1 Bedroom
- Baths: 1
- Square Feet: 520
- Rent: Call for details.
- Deposit: Call for details.
Floor Plan Amenities
- All-Electric Kitchen
- Cable Ready
- Plush Carpeting
- Refrigerator
- Some Utilities Included
* In Select Apartment Homes
Floor Plan Photos
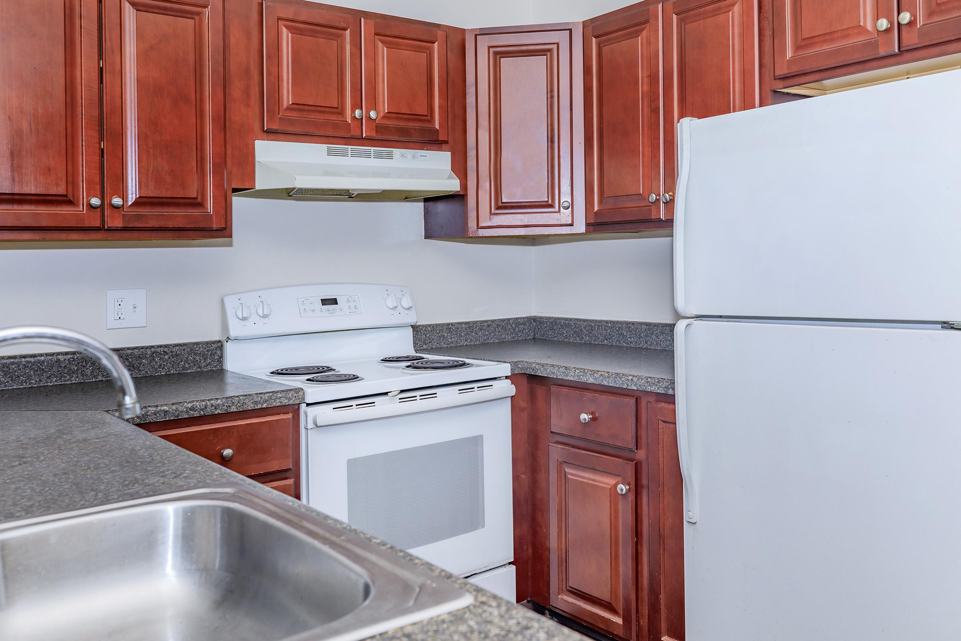
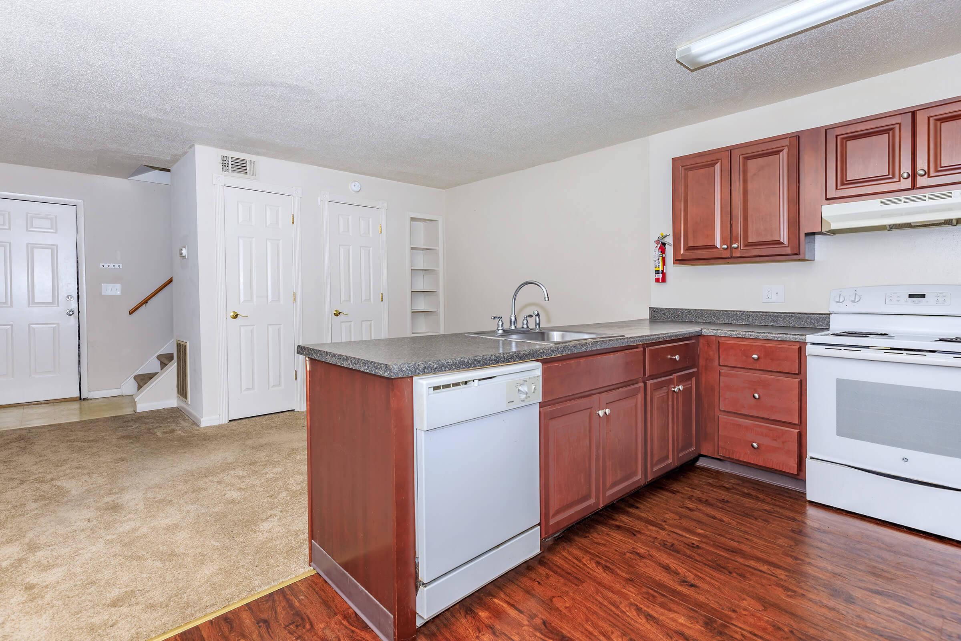
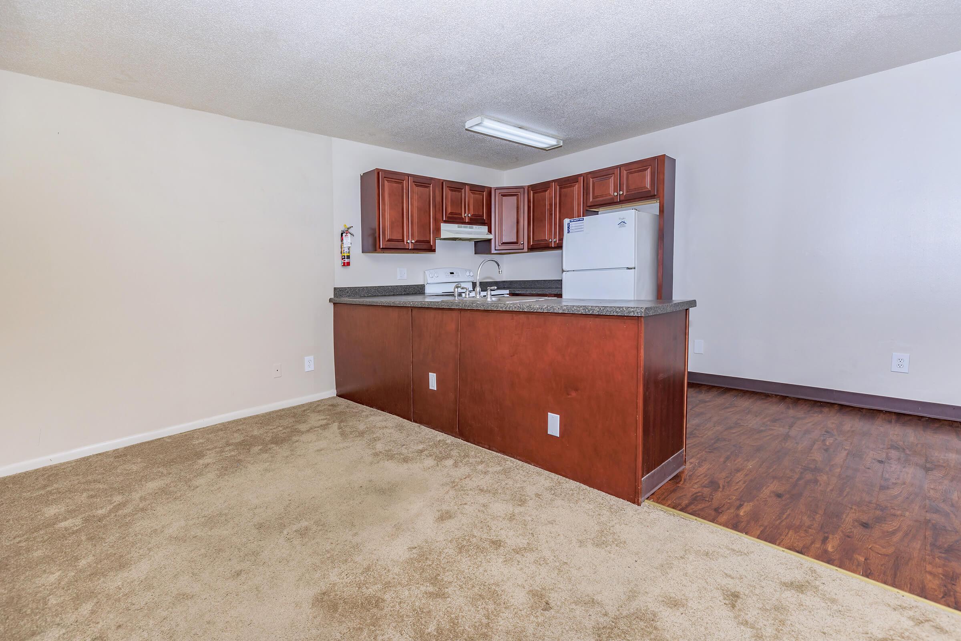
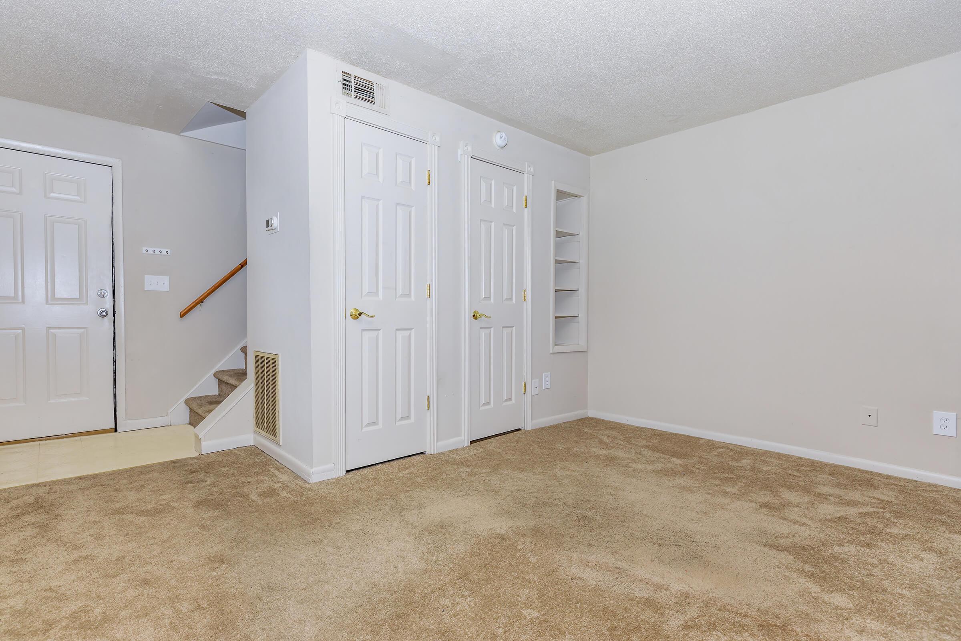
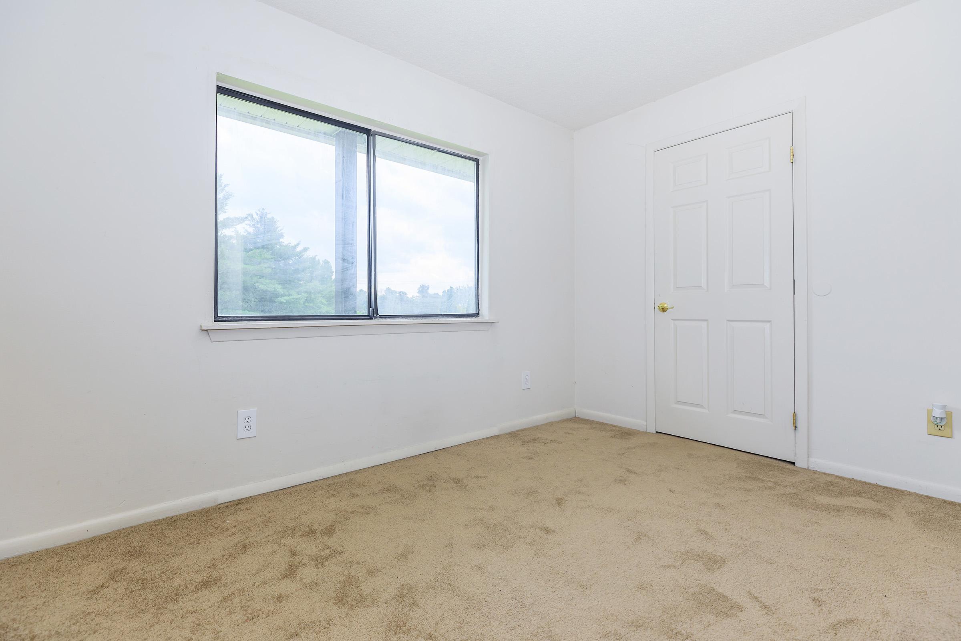
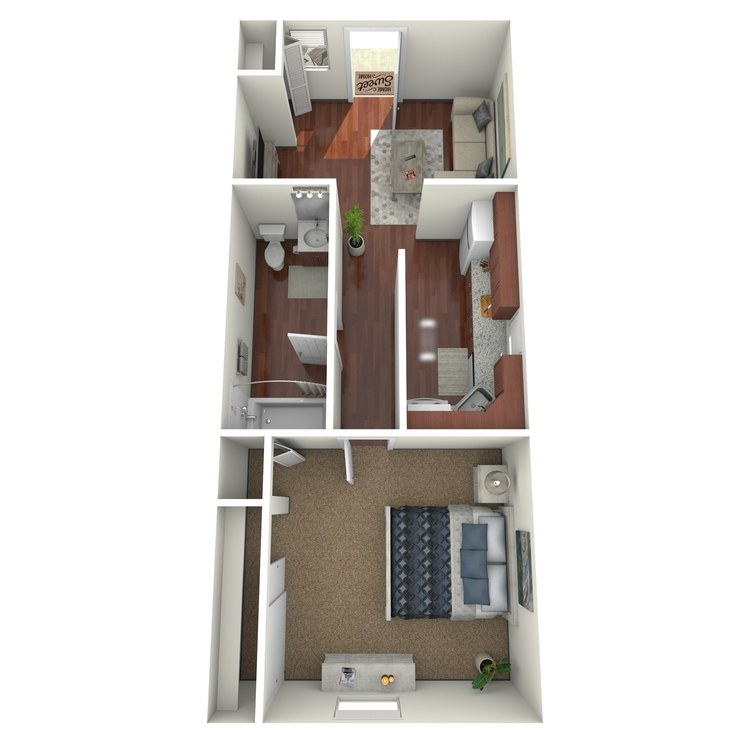
Tulip
Details
- Beds: 1 Bedroom
- Baths: 1
- Square Feet: 525
- Rent: $1406-$2182
- Deposit: Call for details.
Floor Plan Amenities
- All-Electric Kitchen
- Cable Ready
- Plush Carpeting
- Personal Balconies and Patios
- Refrigerator
- Some Utilities Included
- Views Available
* In Select Apartment Homes
Floor Plan Photos
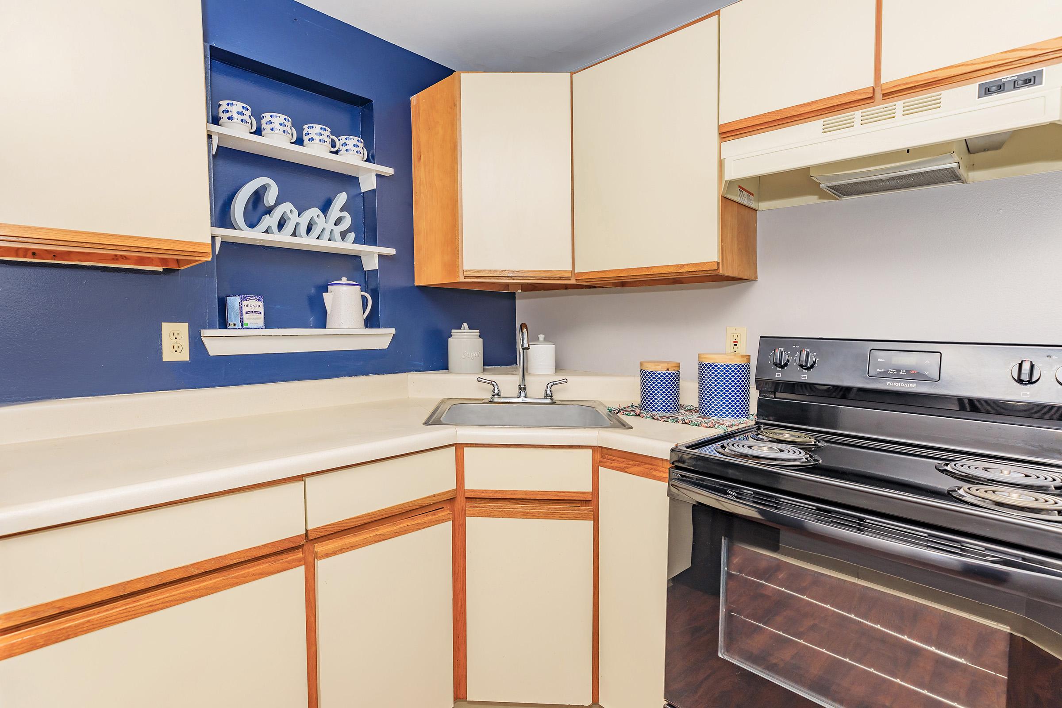
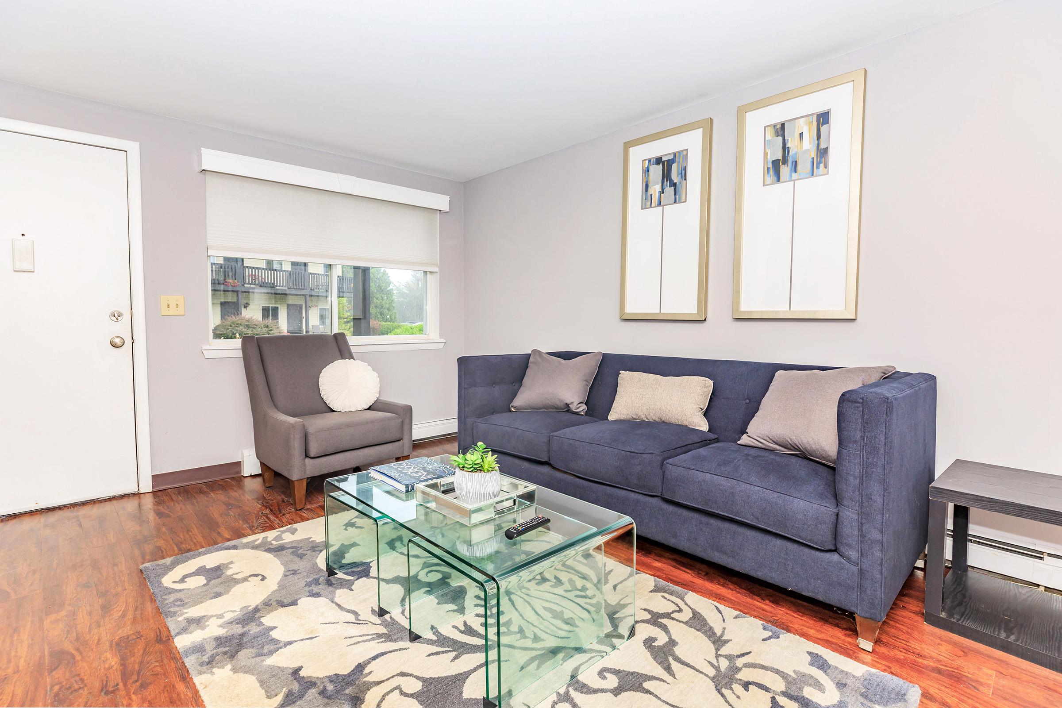
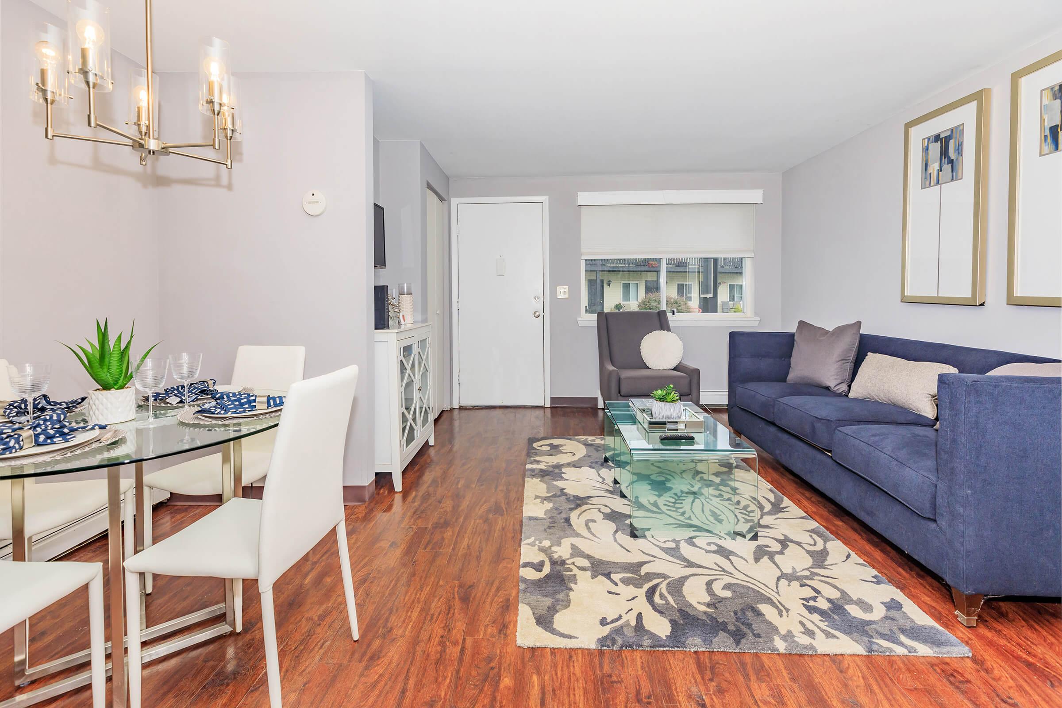
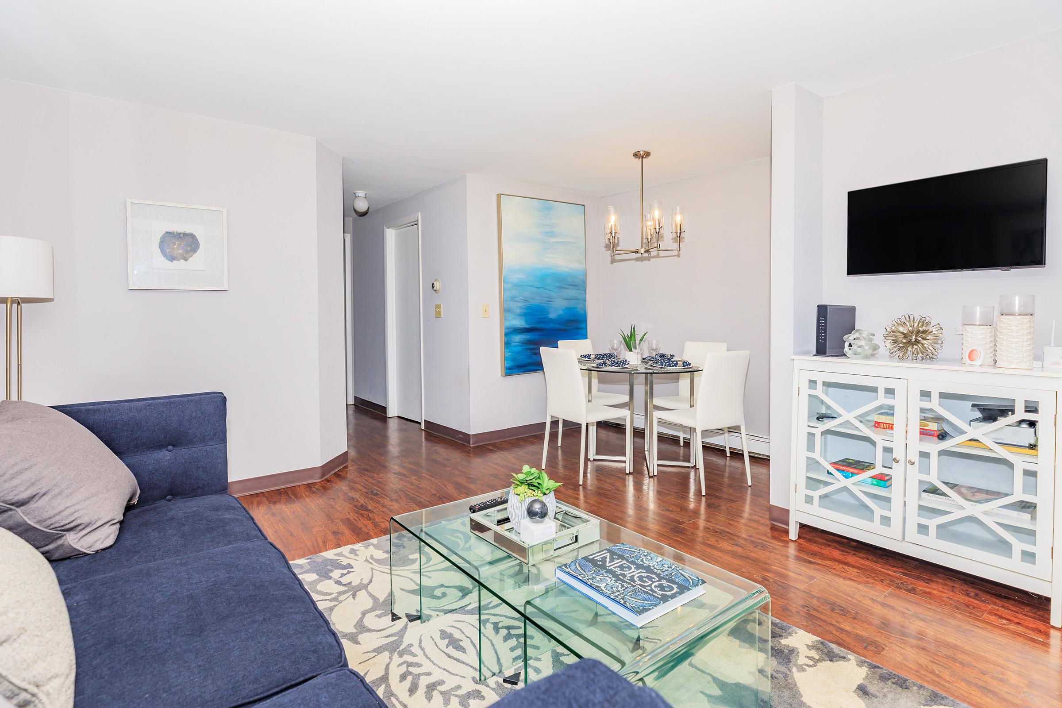
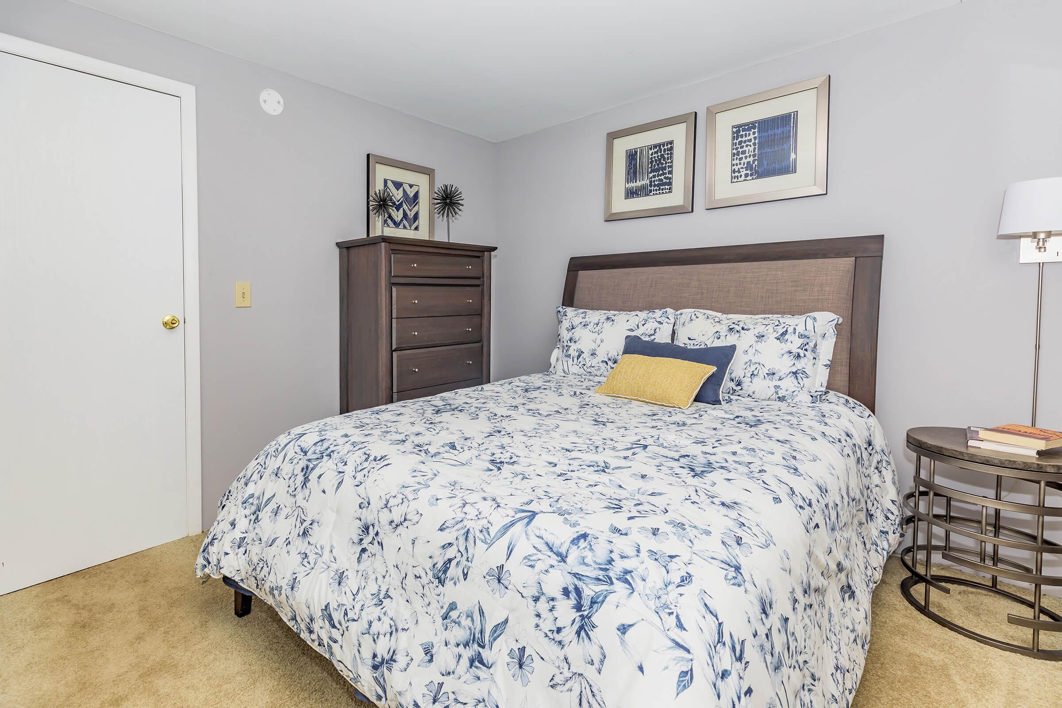
2 Bedroom Floor Plan
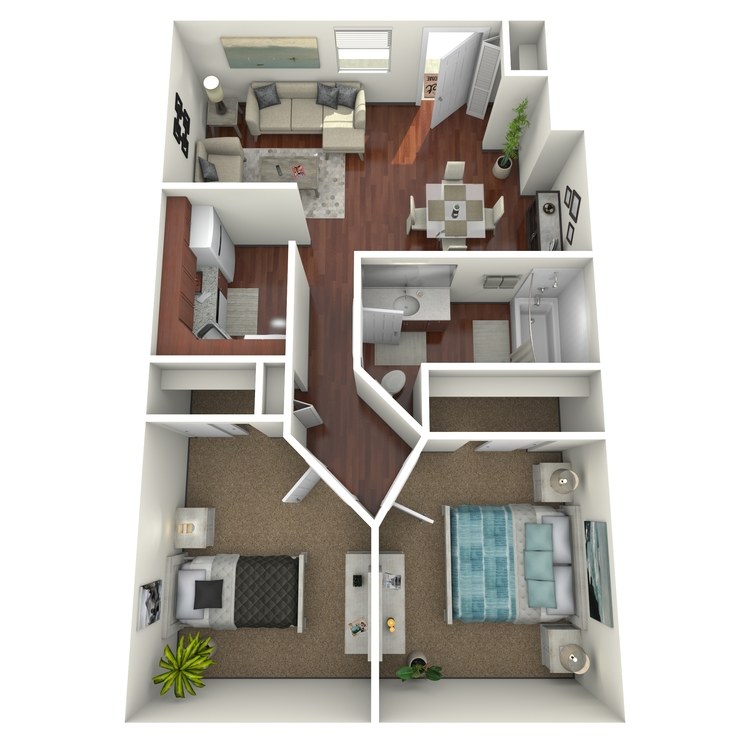
Gardenia
Details
- Beds: 2 Bedrooms
- Baths: 1
- Square Feet: 735
- Rent: From $1371
- Deposit: Call for details.
Floor Plan Amenities
- All-Electric Kitchen
- Cable Ready
- Plush Carpeting
- Personal Balconies and Patios
- Refrigerator
- Some Utilities Included
- Views Available
* In Select Apartment Homes
Floor Plan Photos
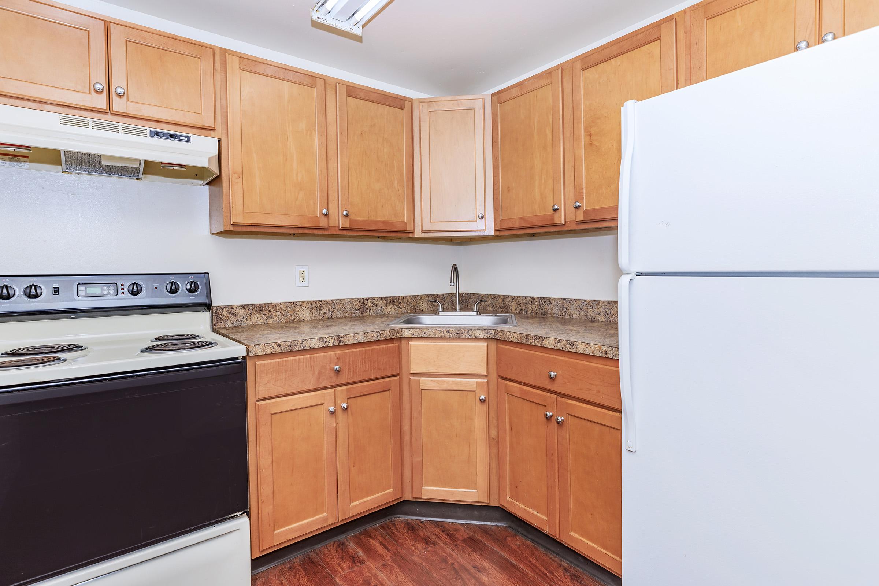
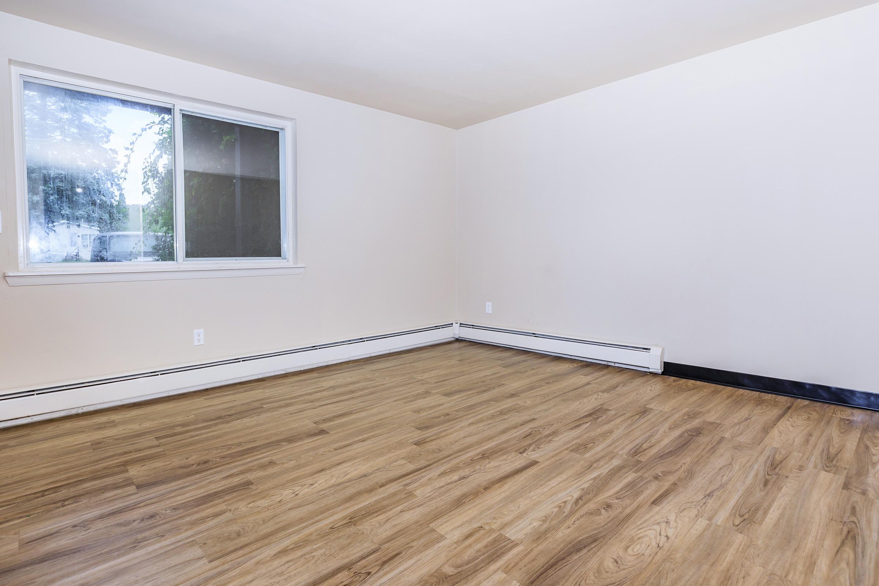
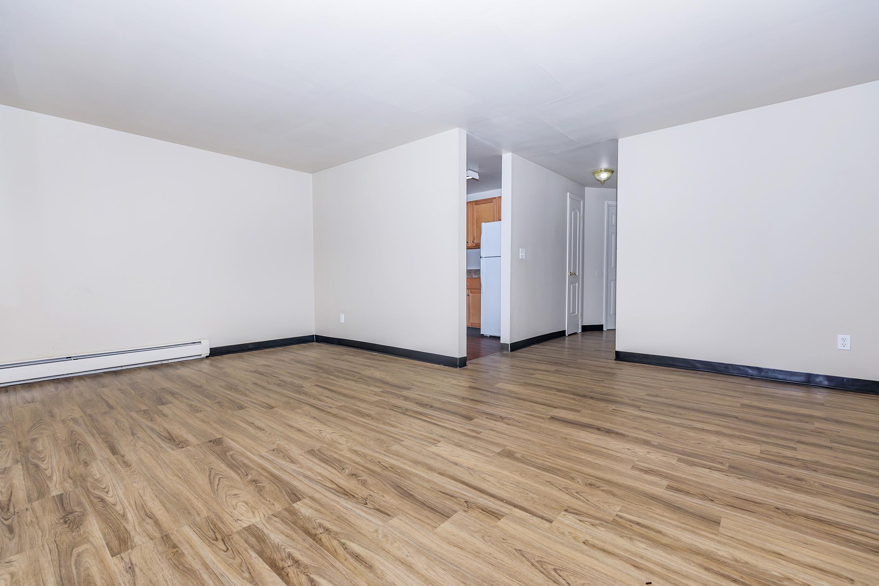
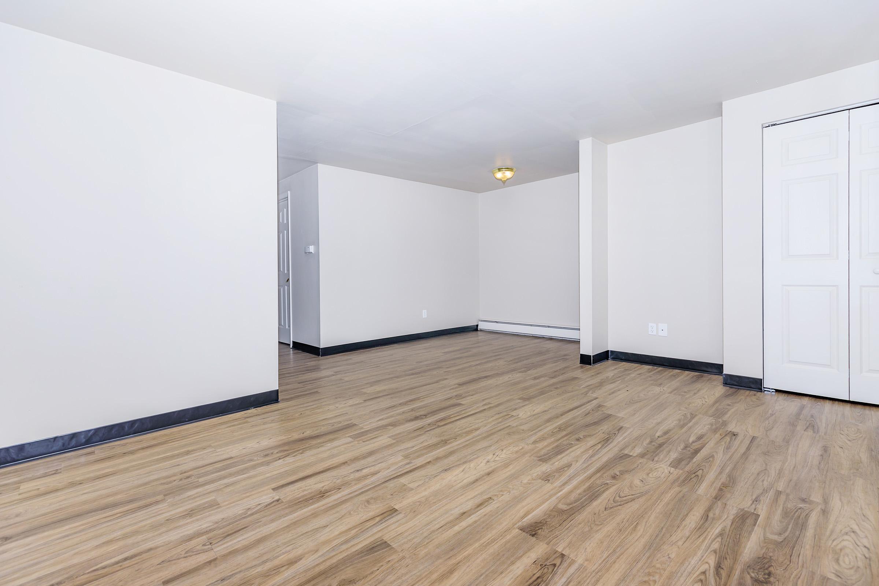
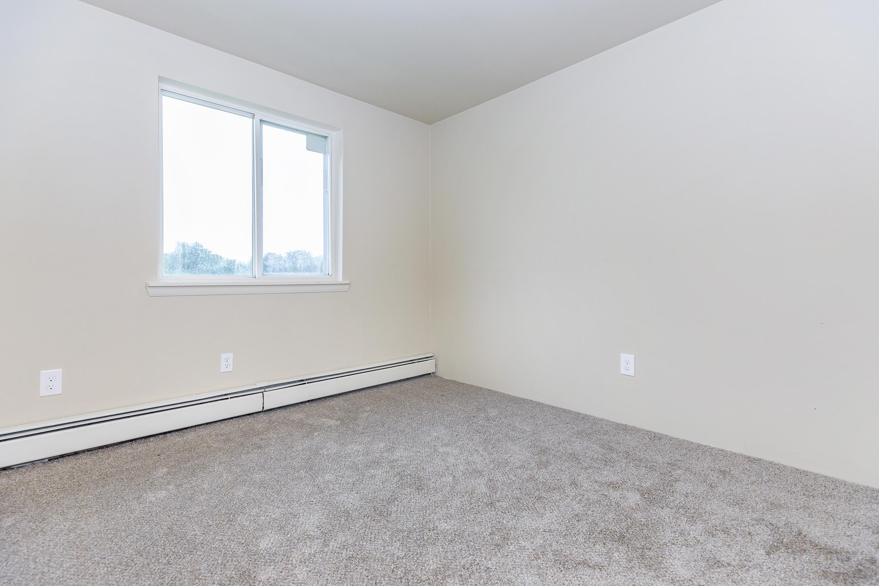
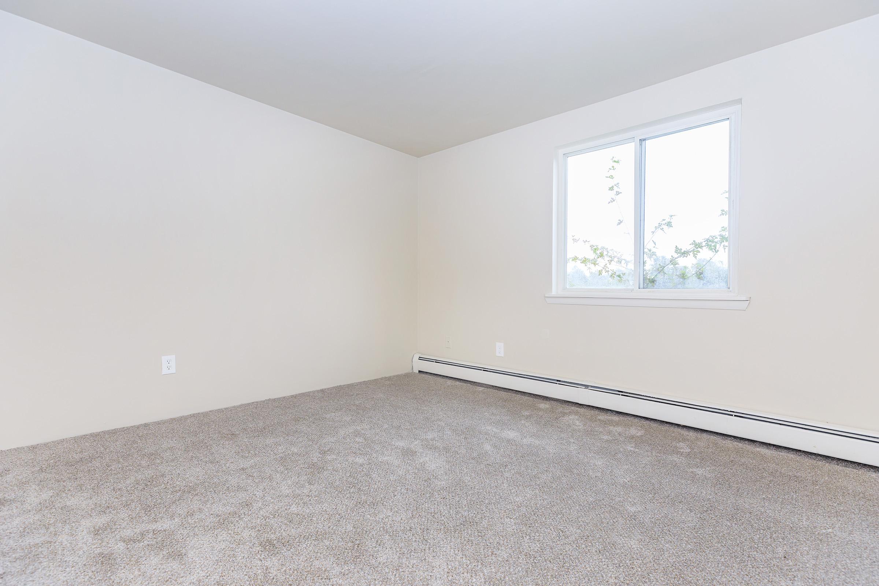
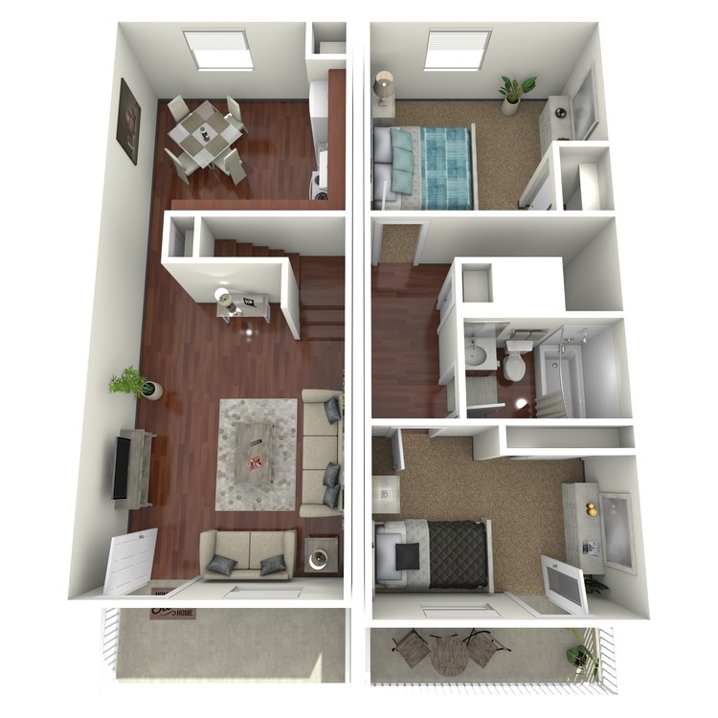
Lilac
Details
- Beds: 2 Bedrooms
- Baths: 1
- Square Feet: 770
- Rent: From $1050
- Deposit: Call for details.
Floor Plan Amenities
- All-Electric Kitchen
- Cable Ready
- Plush Carpeting
- Central Air and Heating
- Dishwasher
- Personal Balconies and Patios
- Refrigerator
- Some Utilities Included
- Views Available
- Washer and Dryer Connections
* In Select Apartment Homes
Floor Plan Photos
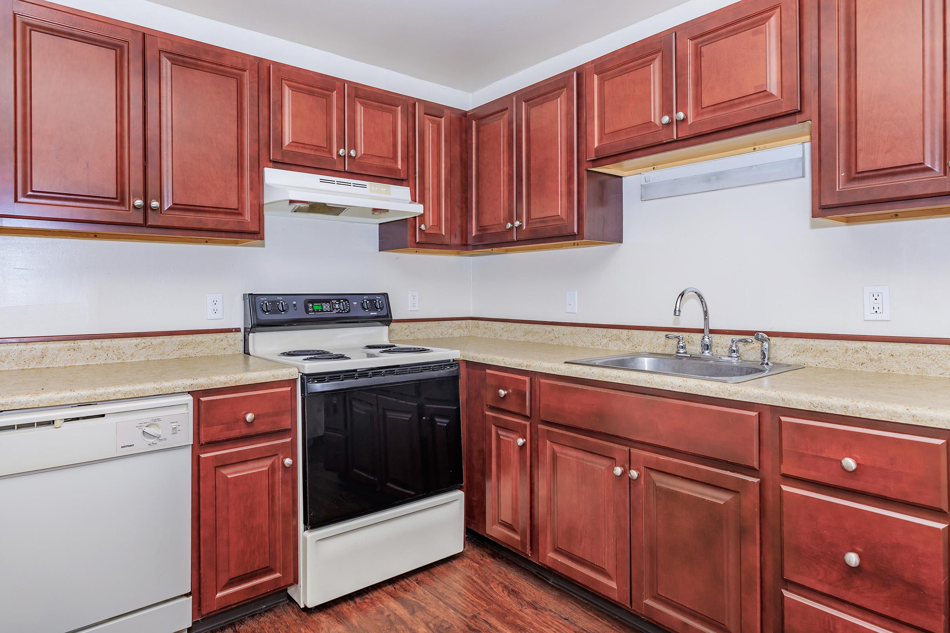
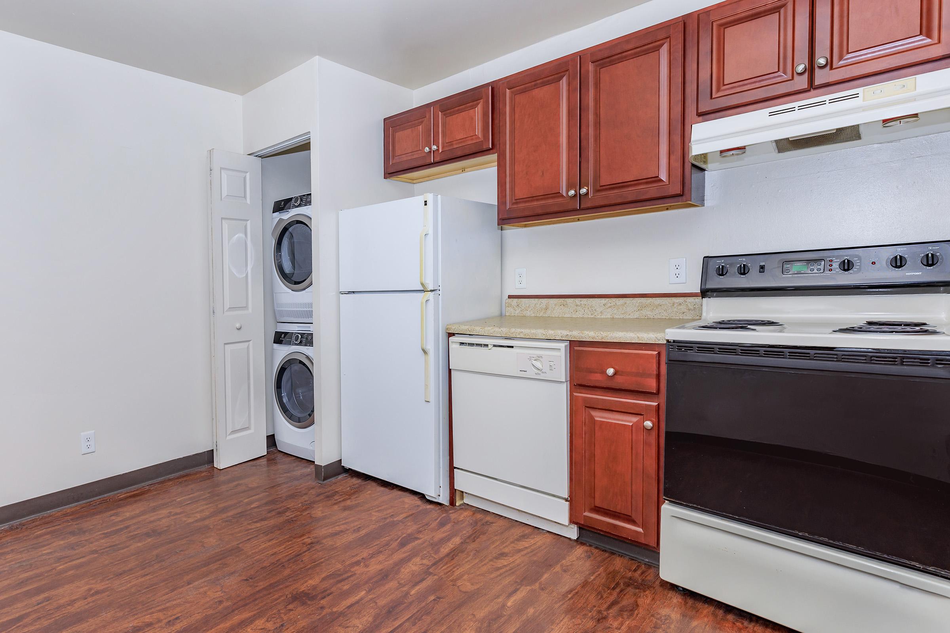
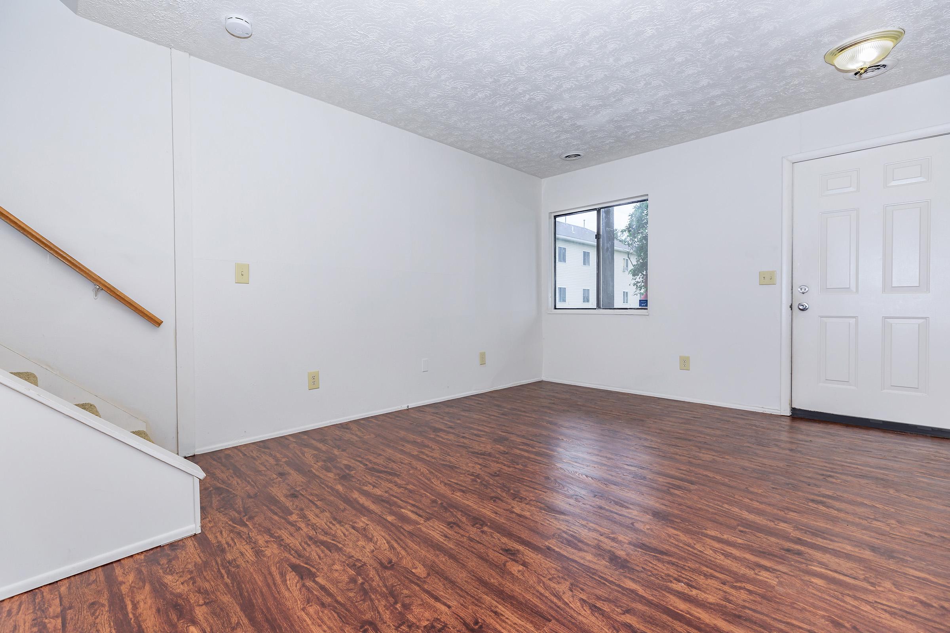
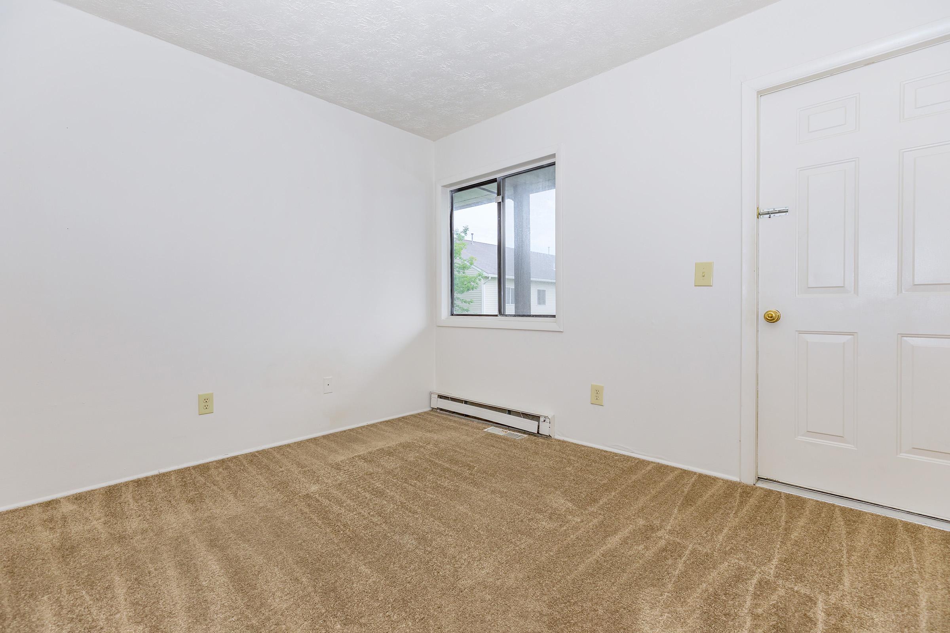
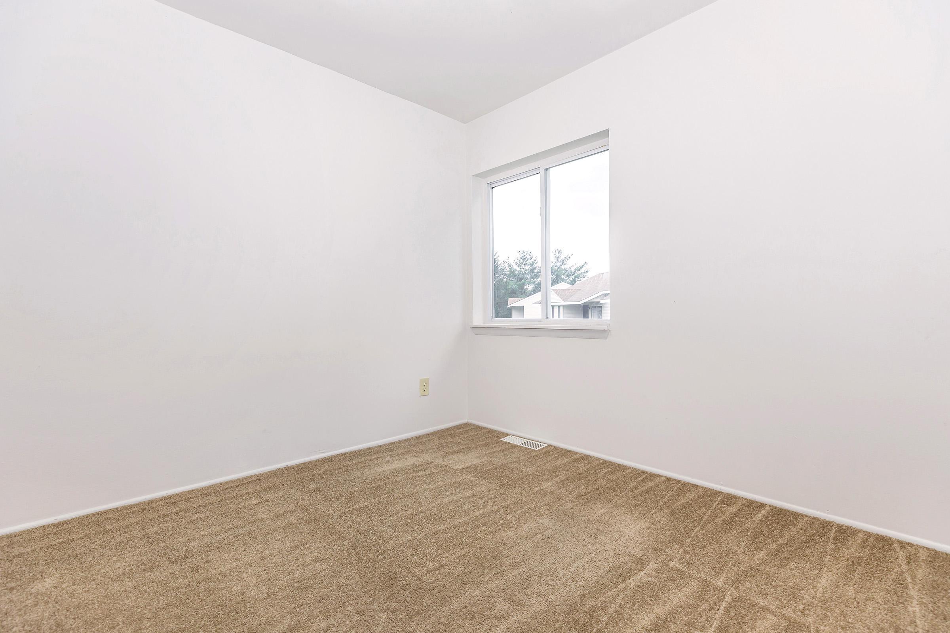
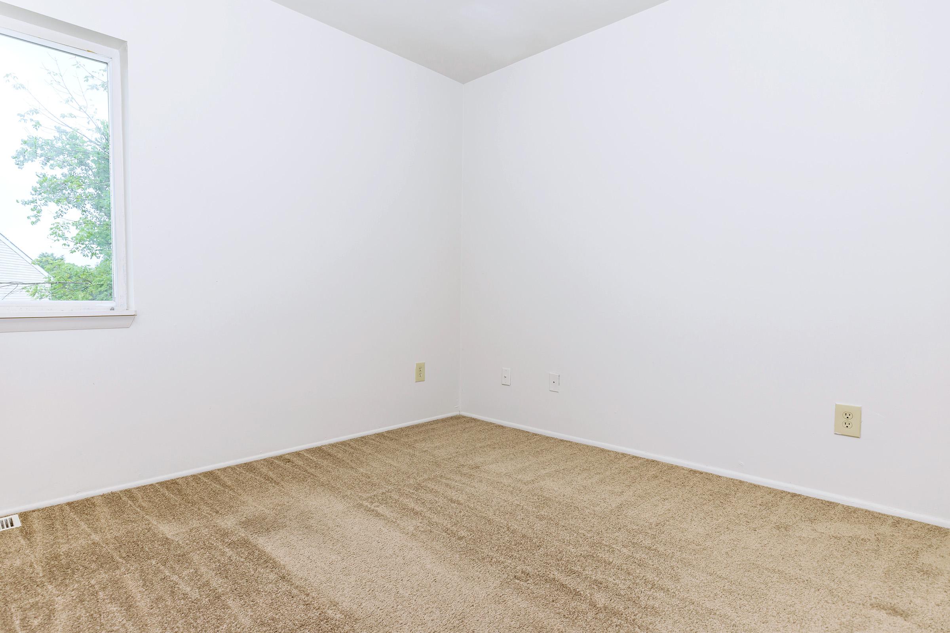
3 Bedroom Floor Plan
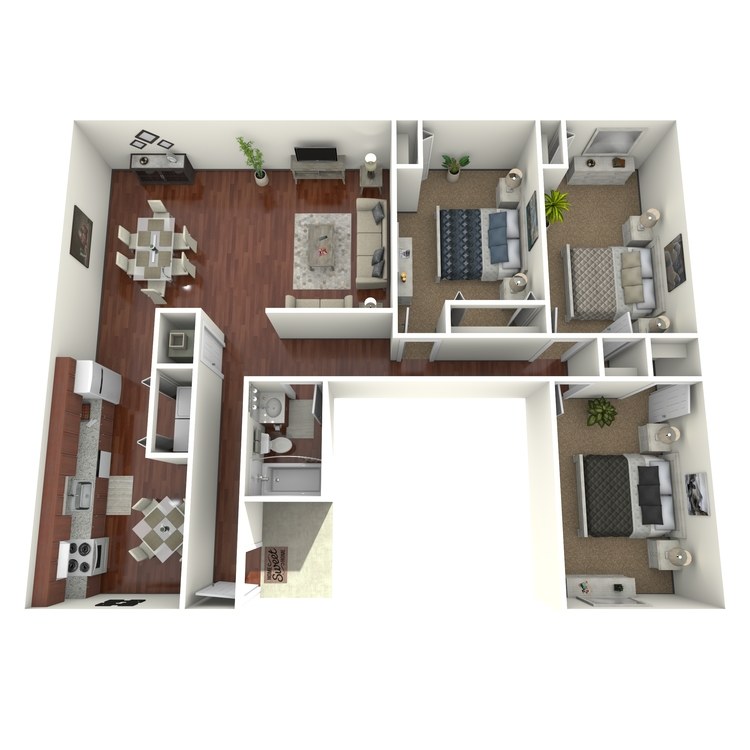
Petunia
Details
- Beds: 3 Bedrooms
- Baths: 1
- Square Feet: 835
- Rent: $1776-$2507
- Deposit: Call for details.
Floor Plan Amenities
- All-Electric Kitchen
- Cable Ready
- Plush Carpeting
- Central Air and Heating
- Dishwasher
- Personal Balconies and Patios
- Refrigerator
- Some Utilities Included
- Views Available
* In Select Apartment Homes
Show Unit Location
Select a floor plan or bedroom count to view those units on the overhead view on the site map. If you need assistance finding a unit in a specific location please call us at 518-676-7936 TTY: 711.

Amenities
Explore what your community has to offer
Community Amenities
- Pet Friendly
- Personal Entry
- Garage*
- Clothing Care Center
- Basketball and Tennis Court
- Beautiful Landscaping
- Public Parks Nearby
- Spring-Fed Lake
- On-site Maintenance
- On-site Management
- 24-Hour Emergency Maintenance
- Online Residential Payment Portal
* In Select Apartment Homes
Apartment Features
- All-Electric Kitchen
- Energy-Efficient Features
- Dishwasher*
- Personal Balconies and Patios
- Views Available*
- Washer and Dryer Connections*
- Central Air and Heating*
- Some Utilities Included*
- Plush Carpeting
- Cable Ready
- Window Coverings
* In Select Apartment Homes
Pet Policy
We love your pets as much as you do! We are happy to be a pet friendly community! Malta Pointe allows 2 pets per apartment home and does not have weight restrictions. Breed restrictions are: Rottweiler, Staffordshire, Terrier/Pitbull, Doberman, Dalmatian, Cane Corso, Akita, Chow, Husky, German Shepherd, American Bulldog, Presa Canario, Mastiff. We reserve the right to add additional restricted breeds at any time. No fees for service animals.
Photos
Amenities
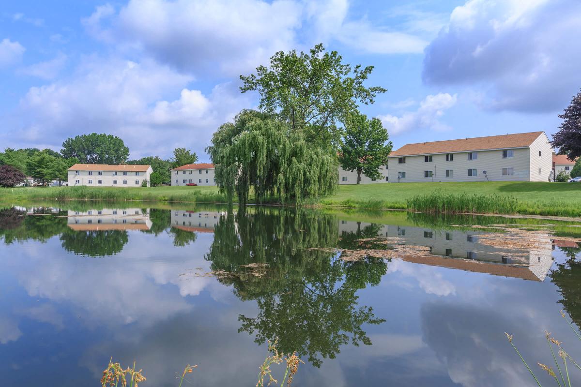
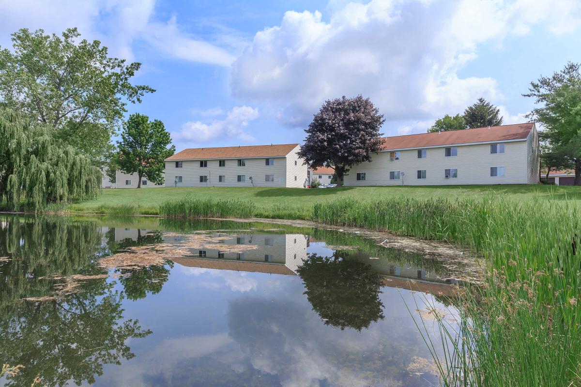
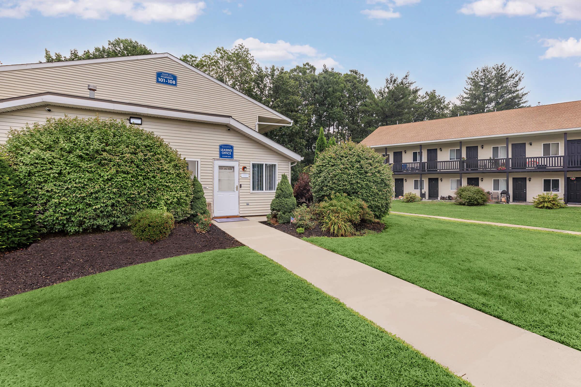
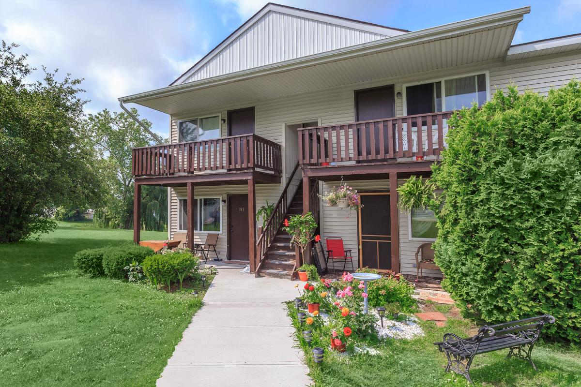
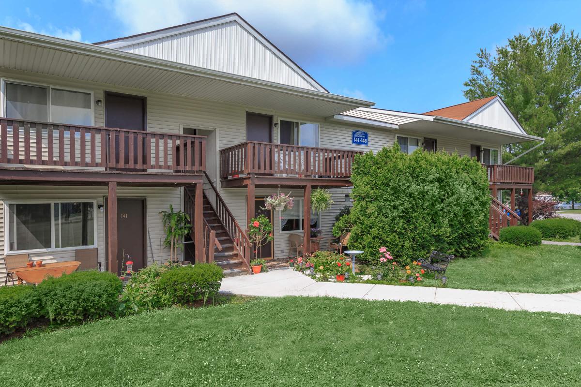
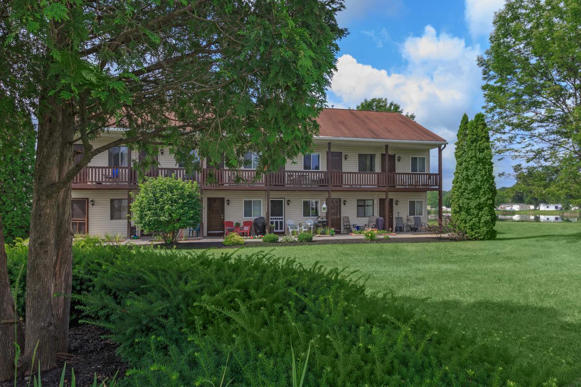
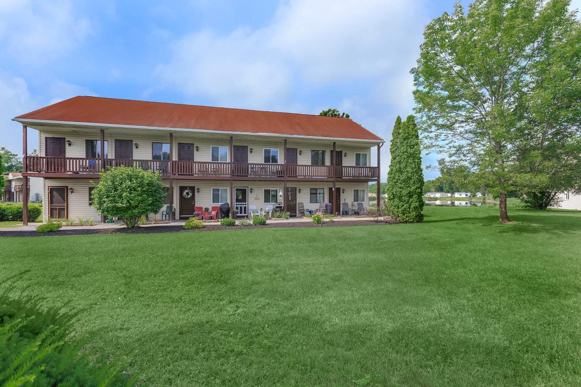
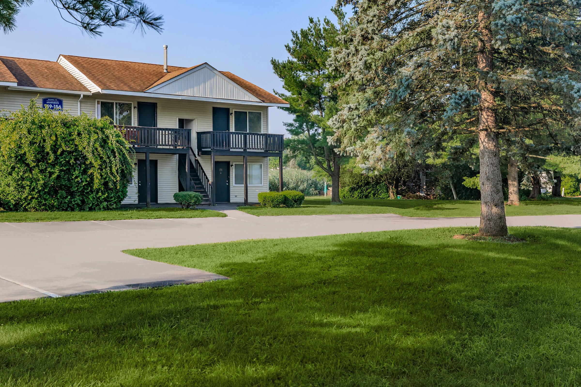
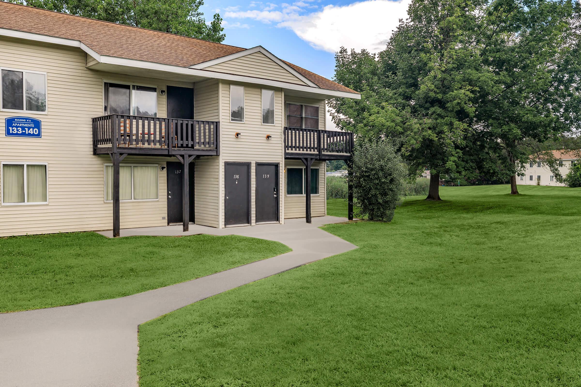
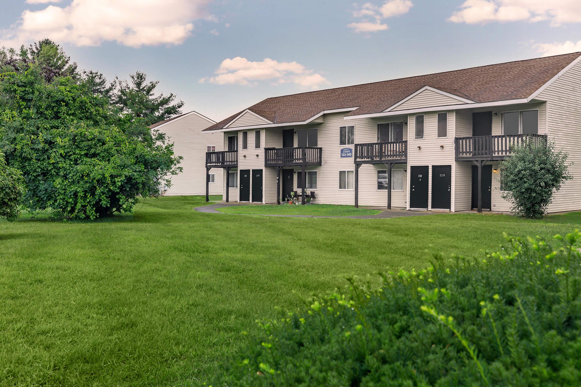
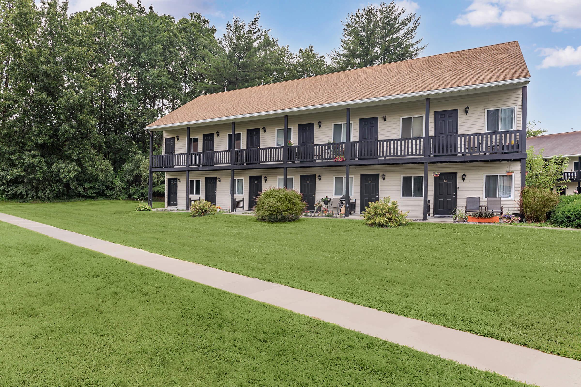
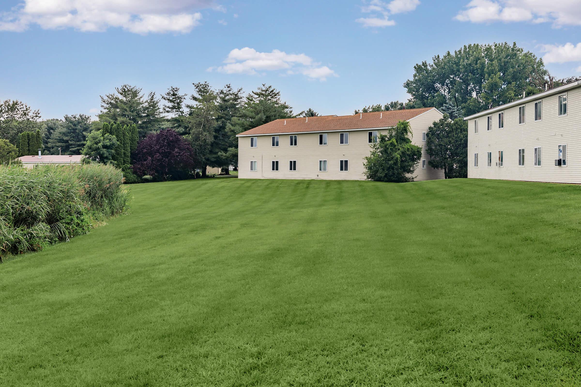
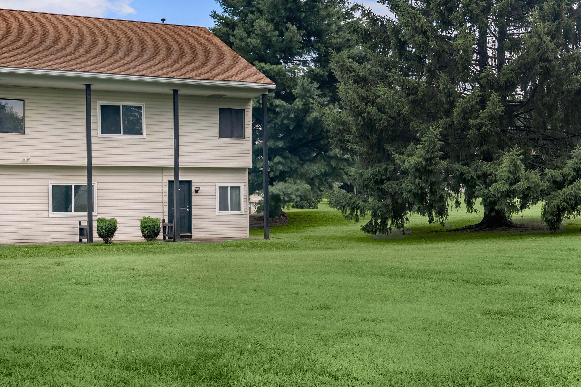
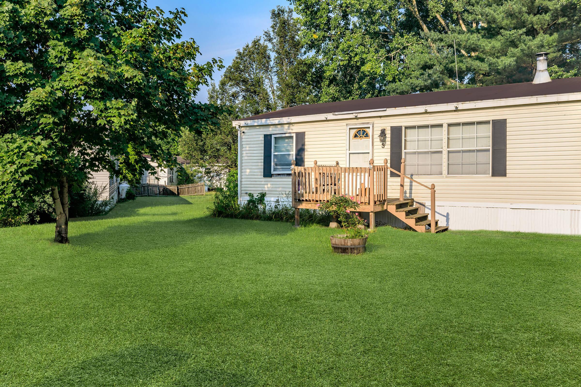
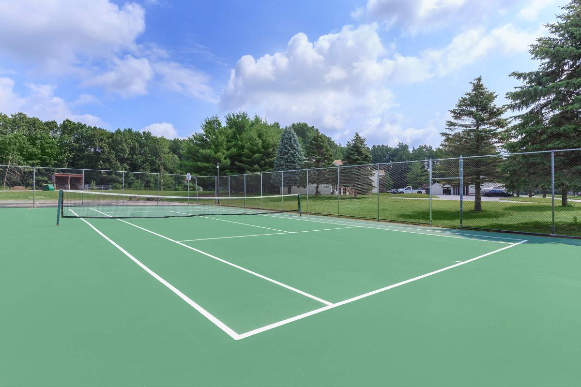
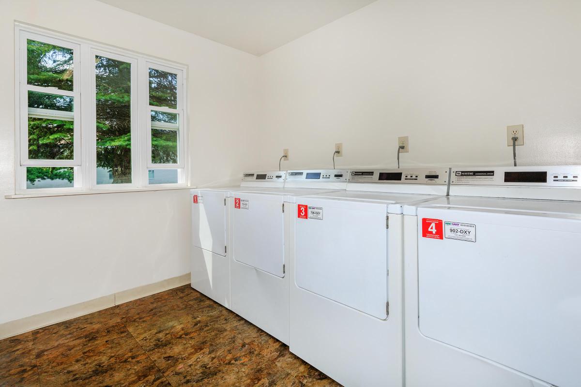

Tulip





Lilac






Orchid





Gardenia






Neighborhood
Points of Interest
Malta Pointe
Located 2378 Route 9 Malta, NY 12118Bank
Cinema
Elementary School
Golf Course
Grocery Store
High School
Hospital
Middle School
Park
Post Office
Restaurant
Shopping
Contact Us
Come in
and say hi
2378 Route 9
Malta,
NY
12118
Phone Number:
518-676-7936
TTY: 711
Fax: 518-899-6329
Office Hours
Monday through Saturday: 9:00 AM to 5:00 PM. Sunday: 10:00 AM to 3:00 PM.